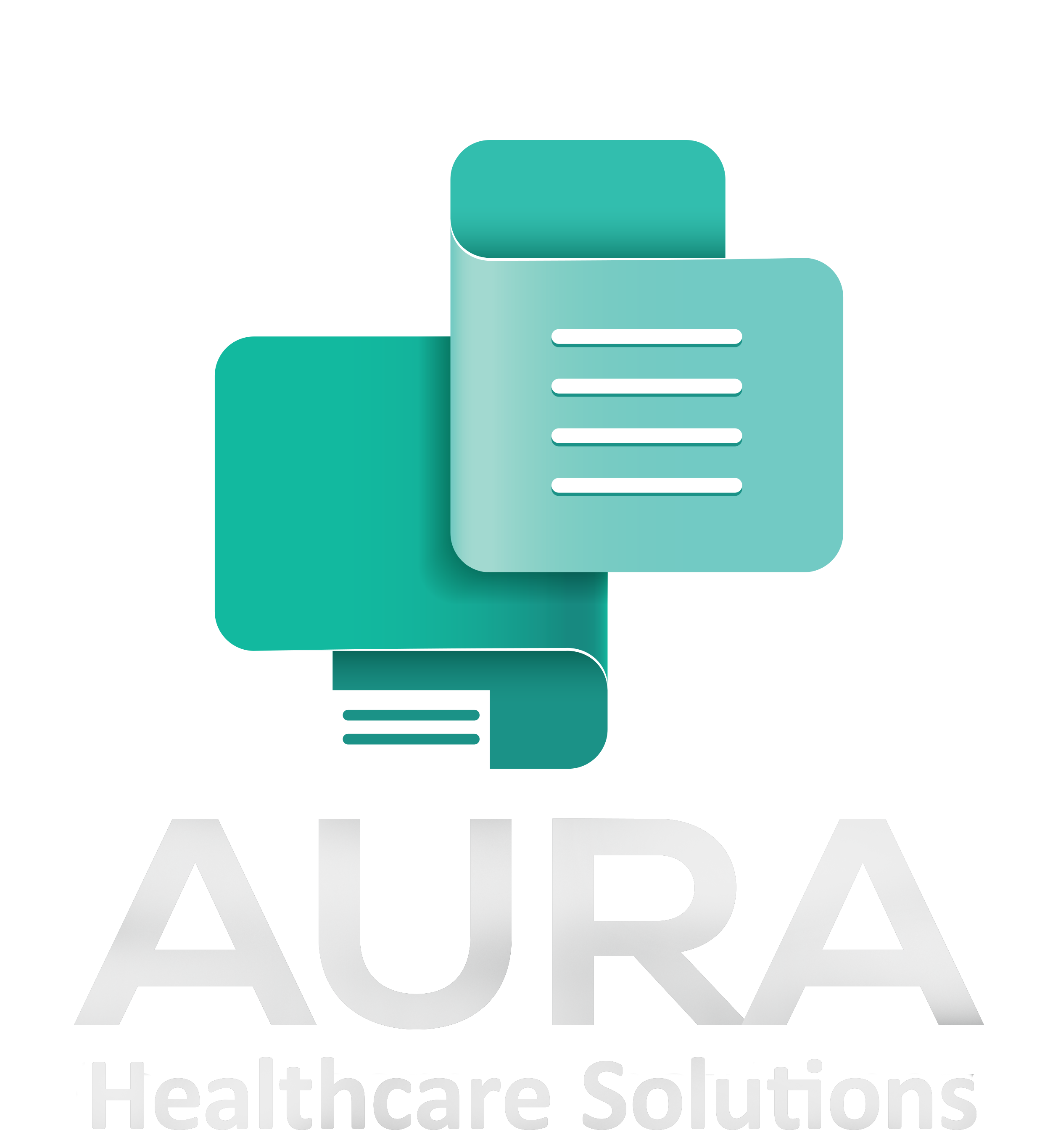Effective hospital facility planning is crucial to ensure smooth operations, patient safety, and efficient use of resources. From designing patient-friendly layouts to integrating advanced medical technology, hospitals must prioritize strategic planning to enhance healthcare delivery. Aura Health Solutions helps healthcare facilities with licensing and compliance to operate seamlessly.
Key Elements of Facility Planning in Hospitals
1. Optimizing Space for Patient Care
A well-planned hospital layout improves patient experience and workflow. For instance, best practices include creating separate zones for emergency, outpatient, and inpatient services. Additionally, clear signage and easy navigation are essential for both patients and staff. Furthermore, adequate waiting areas can help reduce congestion and improve overall satisfaction.
📌 Need help with hospital licensing? Check out our Healthcare Facility License Guide!
2. Compliance with Healthcare Regulations
Hospitals must adhere to regulatory requirements from authorities such as the Dubai Health Authority (DHA), Ministry of Health & Prevention (MOHAP), and Department of Health Abu Dhabi (DOH). To ensure compliance, Facility Planning in Hospitals facilities should stay updated on the latest guidelines and standards. Moreover, regular audits and inspections can help identify areas for improvement. For more details, visit the DHA website .
3. Infection Control & Hygiene Standards
Maintaining a safe hospital environment is critical, and facility planning plays a significant role. Proper air ventilation and filtration systems are necessary to prevent the spread of infections. Additionally, dedicated zones for sterilization and waste disposal should be included in the design. Furthermore, hand hygiene stations across all departments encourage good practices among staff and visitors.
4. Integration of Smart Healthcare Technology
Modern hospitals leverage technology-driven solutions to improve efficiency. Electronic Health Records (EHR) streamline patient data management, reducing errors and enhancing care coordination. Automated appointment booking systems minimize wait times, improving patient satisfaction. Moreover, AI-assisted diagnostics provide faster and more accurate results, supporting better clinical decision-making.
5. Accessibility & Patient Comfort
A well-planned hospital should cater to all patients, including those with disabilities. Wheelchair ramps and elevators ensure accessibility for individuals with mobility challenges. Easily accessible restrooms and patient rooms contribute to a comfortable experience. Additionally, calming interior design and comfortable seating create a welcoming atmosphere for patients and their families. DHA website
6. Energy Efficiency & Sustainability
Sustainable hospital designs not only reduce operational costs but also promote eco-friendly healthcare. Energy-efficient lighting and HVAC systems conserve resources while maintaining optimal conditions. Water conservation measures, such as low-flow faucets and dual-flush toilets, further support sustainability efforts. Furthermore, using recyclable materials in construction aligns with environmental goals.
Common Challenges in Hospital Facility Planning
Space constraints often pose a challenge, but smart architectural planning can maximize available space effectively. Budget limitations may require prioritizing essential infrastructure to manage costs efficiently. Regulatory approvals can be complex, but staying updated with licensing requirements ensures compliance. Aura Health Solutions offers expert guidance to navigate these challenges seamlessly.
Why Choose Aura Health Solutions?
When it comes to hospital facility planning, choosing the right partner makes all the difference. Aura Health Solutions provides comprehensive assistance with licensing and accreditation. Our team offers expert guidance on regulatory approvals, ensuring your facility meets all necessary standards. With fast and smooth application processing, we help you focus on delivering exceptional healthcare services.
Conclusion
Ensuring your hospital facility is well-planned and compliant is vital for providing high-quality care. By addressing key elements such as space optimization, regulatory compliance, infection control, technology integration, accessibility, and sustainability, you can create an environment that supports both patients and staff. If you’re thinking about opening a healthcare facility or need support with existing operations, Aura Health Solutions is here to guide you every step of the way.
🔗 Ensure Your Hospital Facility is Well-Planned & Compliant! 🚀






